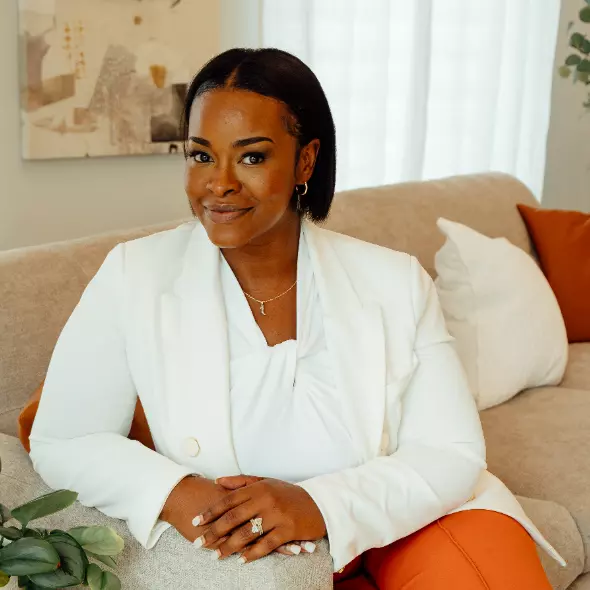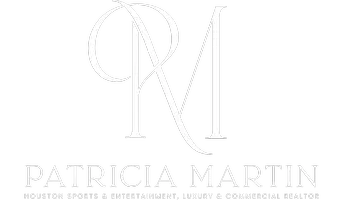For more information regarding the value of a property, please contact us for a free consultation.
4616 La Escalona DR League City, TX 77573
Want to know what your home might be worth? Contact us for a FREE valuation!

Our team is ready to help you sell your home for the highest possible price ASAP
Key Details
Property Type Single Family Home
Listing Status Sold
Purchase Type For Sale
Square Footage 4,798 sqft
Price per Sqft $153
Subdivision Mar Bella
MLS Listing ID 10237094
Sold Date 06/10/25
Style Traditional
Bedrooms 5
Full Baths 4
Half Baths 1
HOA Fees $8/ann
HOA Y/N 1
Year Built 2011
Annual Tax Amount $15,997
Tax Year 2024
Lot Size 9,665 Sqft
Acres 0.2219
Property Description
This stunning two-story home, situated on a premium lakefront lot in the coveted Mar Bella community, features a two downstairs primary bedrooms with remodeled en-suite bathrooms, a resort-style heated pool, and an outdoor kitchen perfect for entertaining. Inside, double doors open to soaring ceilings and a grand curved staircase. The home offers a chef's kitchen with granite countertops and stainless steel appliances including a double oven, and a living room with two-story ceilings and a stacked stone fireplace overlooking the lake. Upstairs, find three additional bedrooms, two baths, a game room, and a media room. Located in CCISD and zoned to the Education Village, this home is a must-see.
Location
State TX
County Galveston
Area League City
Rooms
Bedroom Description 2 Bedrooms Down,2 Primary Bedrooms,En-Suite Bath,Primary Bed - 1st Floor,Walk-In Closet
Other Rooms Breakfast Room, Family Room, Formal Dining, Gameroom Up, Living Area - 1st Floor, Living Area - 2nd Floor, Media, Utility Room in House
Master Bathroom Half Bath, Primary Bath: Double Sinks, Primary Bath: Separate Shower, Primary Bath: Soaking Tub, Secondary Bath(s): Tub/Shower Combo
Den/Bedroom Plus 5
Kitchen Island w/o Cooktop, Kitchen open to Family Room, Pots/Pans Drawers, Walk-in Pantry
Interior
Interior Features Fire/Smoke Alarm
Heating Central Gas
Cooling Central Electric
Exterior
Exterior Feature Back Yard Fenced, Outdoor Kitchen, Patio/Deck, Spa/Hot Tub
Parking Features Attached Garage
Garage Spaces 2.0
Pool Gunite, Heated, In Ground, Pool With Hot Tub Attached
Waterfront Description Lakefront
Roof Type Composition
Street Surface Asphalt,Curbs
Private Pool Yes
Building
Lot Description Subdivision Lot, Water View
Story 2
Foundation Slab
Lot Size Range 0 Up To 1/4 Acre
Sewer Public Sewer
Water Public Water
Structure Type Stone,Stucco
New Construction No
Schools
Elementary Schools Sandra Mossman Elementary School
Middle Schools Bayside Intermediate School
High Schools Clear Falls High School
School District 9 - Clear Creek
Others
Senior Community No
Restrictions Deed Restrictions
Tax ID 4927-1001-0008-000
Tax Rate 2.2365
Disclosures Mud, Sellers Disclosure
Special Listing Condition Mud, Sellers Disclosure
Read Less

Bought with San Jacinto Properties




