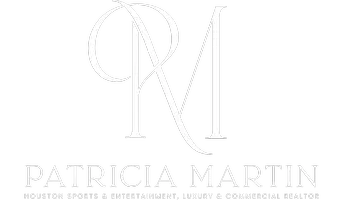15514 Bay Forest DR Houston, TX 77062
UPDATED:
Key Details
Property Type Single Family Home
Listing Status Active
Purchase Type For Sale
Square Footage 3,134 sqft
Price per Sqft $172
Subdivision Bay Forest Sec Sec 03
MLS Listing ID 35560927
Style Traditional
Bedrooms 4
Full Baths 2
Half Baths 1
HOA Fees $65/ann
HOA Y/N 1
Year Built 1987
Annual Tax Amount $11,495
Tax Year 2024
Lot Size 10,149 Sqft
Acres 0.233
Property Description
Location
State TX
County Harris
Area Clear Lake Area
Rooms
Bedroom Description All Bedrooms Up,En-Suite Bath,Sitting Area,Walk-In Closet
Other Rooms Breakfast Room, Entry, Family Room, Formal Dining, Home Office/Study, Utility Room in House
Master Bathroom Half Bath, Primary Bath: Double Sinks, Primary Bath: Soaking Tub, Secondary Bath(s): Double Sinks, Secondary Bath(s): Tub/Shower Combo, Vanity Area
Den/Bedroom Plus 4
Kitchen Island w/o Cooktop, Kitchen open to Family Room, Pantry, Walk-in Pantry
Interior
Heating Central Gas
Cooling Central Electric
Fireplaces Number 1
Fireplaces Type Gas Connections
Exterior
Parking Features Detached Garage
Garage Spaces 2.0
Garage Description Auto Garage Door Opener
Pool Gunite, In Ground
Roof Type Composition
Street Surface Concrete,Curbs,Gutters
Private Pool Yes
Building
Lot Description Subdivision Lot
Dwelling Type Free Standing
Story 2
Foundation Slab
Lot Size Range 0 Up To 1/4 Acre
Sewer Public Sewer
Water Public Water, Water District
Structure Type Brick
New Construction No
Schools
Elementary Schools Falcon Pass Elementary School
Middle Schools Space Center Intermediate School
High Schools Clear Lake High School
School District 9 - Clear Creek
Others
HOA Fee Include Grounds,Other,Recreational Facilities
Senior Community No
Restrictions Deed Restrictions
Tax ID 116-733-001-0020
Ownership Full Ownership
Energy Description Ceiling Fans,Digital Program Thermostat,High-Efficiency HVAC,Insulated/Low-E windows
Tax Rate 2.3469
Disclosures Sellers Disclosure
Special Listing Condition Sellers Disclosure
Virtual Tour https://tourfactoryhouston.tf.media/15514-Bay-Forest-Dr/idx





