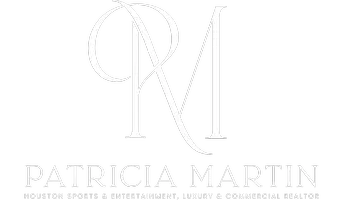14655 Champion Forest DR #1704 Houston, TX 77069
UPDATED:
Key Details
Property Type Condo
Listing Status Active
Purchase Type For Sale
Square Footage 1,798 sqft
Price per Sqft $177
Subdivision Timber Top Condo
MLS Listing ID 98031567
Bedrooms 2
Full Baths 2
Half Baths 1
HOA Fees $94/mo
Year Built 1983
Annual Tax Amount $5,375
Tax Year 2024
Property Description
Location
State TX
County Harris
Area Champions Area
Building/Complex Name TIMBER TOP
Rooms
Bedroom Description Sitting Area,Walk-In Closet
Other Rooms 1 Living Area, Family Room, Formal Dining, Living/Dining Combo, Utility Room in House
Master Bathroom Full Secondary Bathroom Down, Half Bath, Primary Bath: Shower Only, Secondary Bath(s): Tub/Shower Combo
Kitchen Kitchen open to Family Room
Interior
Interior Features Balcony, Crown Molding, Formal Entry/Foyer, Interior Storage Closet
Heating Central Gas
Cooling Central Electric
Flooring Tile, Wood
Exterior
Exterior Feature Balcony/Terrace, Exercise Room, Party Room, Service Elevator, Tennis
Total Parking Spaces 1
Private Pool No
Building
New Construction No
Schools
Elementary Schools Yeager Elementary School (Cypress-Fairbanks)
Middle Schools Bleyl Middle School
High Schools Cypress Creek High School
School District 13 - Cypress-Fairbanks
Others
HOA Fee Include Building & Grounds,Concierge
Senior Community No
Tax ID 115-582-017-0004
Tax Rate 2.1394
Disclosures Sellers Disclosure
Special Listing Condition Sellers Disclosure





