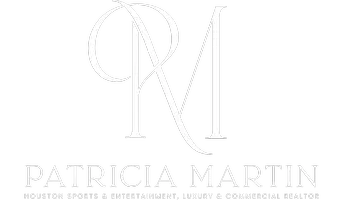2521 Saratoga DR League City, TX 77573
UPDATED:
Key Details
Property Type Single Family Home, Other Rentals
Sub Type Single Family Detached
Listing Status Pending
Purchase Type For Rent
Square Footage 2,784 sqft
Subdivision Brittany Lakes
MLS Listing ID 14117627
Style Traditional
Bedrooms 4
Full Baths 2
Half Baths 1
Rental Info Long Term,One Year
Year Built 2006
Available Date 2025-06-09
Lot Size 8,059 Sqft
Property Sub-Type Single Family Detached
Property Description
Location
State TX
County Galveston
Area League City
Rooms
Bedroom Description All Bedrooms Up,En-Suite Bath
Other Rooms Home Office/Study, Living Area - 1st Floor, Living Area - 2nd Floor
Master Bathroom Disabled Access, Half Bath, Primary Bath: Jetted Tub, Primary Bath: Separate Shower, Secondary Bath(s): Tub/Shower Combo
Kitchen Island w/o Cooktop, Kitchen open to Family Room, Walk-in Pantry
Interior
Interior Features Refrigerator Included
Heating Central Electric
Cooling Central Electric
Flooring Carpet, Tile, Vinyl Plank
Appliance Refrigerator
Exterior
Parking Features Attached Garage
Garage Spaces 2.0
Utilities Available Yard Maintenance
Street Surface Asphalt
Private Pool No
Building
Lot Description Corner, Subdivision Lot
Story 2
Lot Size Range 0 Up To 1/4 Acre
Sewer Public Sewer
Water Public Water
New Construction No
Schools
Elementary Schools Bauerschlag Elementary School
Middle Schools Victorylakes Intermediate School
High Schools Clear Springs High School
School District 9 - Clear Creek
Others
Pets Allowed Not Allowed
Senior Community No
Restrictions Deed Restrictions
Tax ID 1999-0001-0001-000
Disclosures No Disclosures
Special Listing Condition No Disclosures
Pets Allowed Not Allowed





