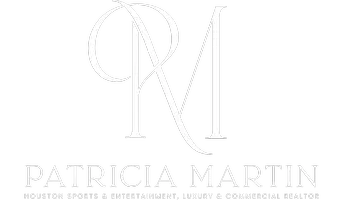86 Shannon Green CT The Woodlands, TX 77384
UPDATED:
Key Details
Property Type Single Family Home
Listing Status Active
Purchase Type For Sale
Square Footage 2,447 sqft
Price per Sqft $192
Subdivision Wdlnds Windsor Hills 04
MLS Listing ID 79650792
Style Traditional
Bedrooms 3
Full Baths 2
HOA Fees $275/mo
HOA Y/N 1
Year Built 2002
Annual Tax Amount $7,249
Tax Year 2024
Lot Size 9,757 Sqft
Acres 0.224
Property Description
New paint throughout the interior was completed in April 2025, a new fence is to be installed by WHHOA in June 2025. The Generac generator, 2 solar powered attic exhaust fans, elevated tree lights in the back yard are a few of the extras! Inside, this home has crown molding and updates and amenities abound. A new roof was installed in May 2024, AC was replaced in 2020, the kitchen and bathrooms are updated, including granite counters, primary shower, sink, toilet, tile flooring and solid wood medicine cabinets.
Close to I-45, Lone Star College, the hospital district of The Woodlands, the Mall, Pavilion, Market Street, Restaurant Row and the rest of what makes The Woodlands the #1 place to live!
Location
State TX
County Montgomery
Community The Woodlands
Area The Woodlands
Rooms
Bedroom Description All Bedrooms Down,En-Suite Bath,Walk-In Closet
Other Rooms 1 Living Area, Breakfast Room, Entry, Family Room, Formal Dining, Home Office/Study, Living Area - 1st Floor, Utility Room in House
Master Bathroom Full Secondary Bathroom Down, Primary Bath: Double Sinks, Primary Bath: Separate Shower, Primary Bath: Soaking Tub, Secondary Bath(s): Tub/Shower Combo
Kitchen Breakfast Bar, Kitchen open to Family Room, Pantry
Interior
Interior Features Alarm System - Owned, Crown Molding, Fire/Smoke Alarm, Formal Entry/Foyer, High Ceiling, Prewired for Alarm System, Wired for Sound
Heating Central Gas
Cooling Central Electric
Fireplaces Number 1
Fireplaces Type Gaslog Fireplace
Exterior
Exterior Feature Back Yard, Back Yard Fenced, Fully Fenced, Patio/Deck, Porch, Side Yard, Sprinkler System
Parking Features Attached Garage
Garage Spaces 2.0
Garage Description Double-Wide Driveway
Roof Type Composition
Street Surface Concrete,Curbs
Private Pool No
Building
Lot Description Cul-De-Sac, Subdivision Lot, Wooded
Dwelling Type Free Standing
Faces Southwest
Story 1
Foundation Slab
Lot Size Range 0 Up To 1/4 Acre
Builder Name Lennar
Sewer Public Sewer
Water Public Water, Water District
Structure Type Brick,Wood
New Construction No
Schools
Elementary Schools Powell Elementary School (Conroe)
Middle Schools Knox Junior High School
High Schools The Woodlands College Park High School
School District 11 - Conroe
Others
HOA Fee Include Clubhouse,Grounds,Recreational Facilities
Senior Community Yes
Restrictions Deed Restrictions
Tax ID 9760-04-09200
Ownership Full Ownership
Energy Description Attic Vents,Generator,Insulation - Batt,Insulation - Blown Fiberglass
Tax Rate 1.7973
Disclosures Mud, Sellers Disclosure
Special Listing Condition Mud, Sellers Disclosure





