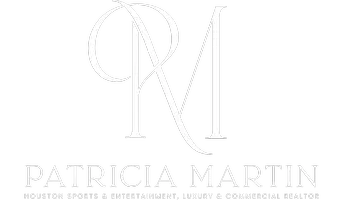4205 Dickson St Houston, TX 77007
OPEN HOUSE
Sun Apr 27, 12:00pm - 3:00pm
UPDATED:
Key Details
Property Type Townhouse
Sub Type Townhouse
Listing Status Active
Purchase Type For Sale
Square Footage 2,604 sqft
Price per Sqft $191
Subdivision Waterhill Homes On Dickson
MLS Listing ID 46295858
Style Contemporary/Modern,Traditional
Bedrooms 3
Full Baths 3
Half Baths 1
HOA Fees $400/qua
Year Built 2010
Annual Tax Amount $10,340
Tax Year 2024
Lot Size 1,619 Sqft
Property Sub-Type Townhouse
Property Description
Upstairs, enjoy three spacious bedrooms, including a luxurious primary suite with a spa-like bath. A unique wine room on the second floor adds a touch of sophistication. Additional highlights include a well-appointed laundry room, a two-car garage, and included washer, dryer, and refrigerator.
Don't miss this opportunity to own a beautifully designed home in a prime location. Call me to schedule your private tour today!
Location
State TX
County Harris
Area Rice Military/Washington Corridor
Rooms
Bedroom Description 1 Bedroom Down - Not Primary BR,1 Bedroom Up,Primary Bed - 3rd Floor
Other Rooms 1 Living Area, Butlers Pantry, Family Room, Kitchen/Dining Combo, Living Area - 2nd Floor, Living/Dining Combo, Wine Room
Master Bathroom Primary Bath: Double Sinks, Primary Bath: Jetted Tub, Primary Bath: Separate Shower, Primary Bath: Soaking Tub, Secondary Bath(s): Shower Only, Secondary Bath(s): Tub/Shower Combo
Den/Bedroom Plus 3
Kitchen Breakfast Bar, Butler Pantry, Kitchen open to Family Room, Pantry, Walk-in Pantry
Interior
Interior Features Crown Molding, Formal Entry/Foyer, High Ceiling, Wet Bar
Heating Central Electric
Cooling Central Electric
Flooring Carpet, Wood
Exterior
Parking Features Attached Garage
Garage Spaces 2.0
Roof Type Composition
Street Surface Concrete
Private Pool No
Building
Faces West
Story 3
Entry Level Levels 1, 2 and 3
Foundation Slab
Sewer Public Sewer
Water Public Water
Structure Type Stucco,Wood
New Construction No
Schools
Elementary Schools Memorial Elementary School (Houston)
Middle Schools Hogg Middle School (Houston)
High Schools Heights High School
School District 27 - Houston
Others
HOA Fee Include Grounds,Other
Senior Community No
Tax ID 127-002-001-0032
Ownership Full Ownership
Energy Description Ceiling Fans
Acceptable Financing Cash Sale, Conventional, FHA, VA
Tax Rate 2.0924
Disclosures No Disclosures, Sellers Disclosure
Listing Terms Cash Sale, Conventional, FHA, VA
Financing Cash Sale,Conventional,FHA,VA
Special Listing Condition No Disclosures, Sellers Disclosure
Virtual Tour https://www.instagram.com/reel/DG6Dv-LvQ05/?igsh=emFnZmxqZGp2bXBj





