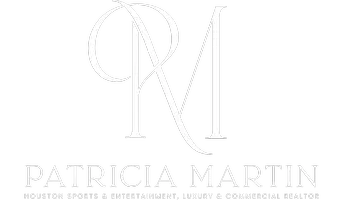785 Waverly ST Houston, TX 77007
UPDATED:
Key Details
Property Type Single Family Home
Sub Type Single Family Detached
Listing Status Pending
Purchase Type For Rent
Square Footage 2,038 sqft
Subdivision Waterhill Homes/Hts
MLS Listing ID 89926052
Style Contemporary/Modern,Traditional
Bedrooms 3
Full Baths 3
Half Baths 1
Rental Info Long Term,One Year
Year Built 2007
Available Date 2025-04-26
Lot Size 1,406 Sqft
Acres 0.0323
Property Sub-Type Single Family Detached
Property Description
Location
State TX
County Harris
Area Heights/Greater Heights
Rooms
Bedroom Description 1 Bedroom Down - Not Primary BR,En-Suite Bath,Primary Bed - 3rd Floor,Walk-In Closet
Other Rooms 1 Living Area, Home Office/Study, Utility Room in House
Master Bathroom Half Bath, Primary Bath: Double Sinks, Primary Bath: Separate Shower, Primary Bath: Soaking Tub, Secondary Bath(s): Tub/Shower Combo
Den/Bedroom Plus 3
Kitchen Breakfast Bar, Island w/ Cooktop, Kitchen open to Family Room, Pantry, Under Cabinet Lighting, Walk-in Pantry
Interior
Interior Features Dryer Included, Fire/Smoke Alarm, Formal Entry/Foyer, High Ceiling, Refrigerator Included, Washer Included
Heating Central Electric, Zoned
Cooling Central Electric, Zoned
Flooring Engineered Wood
Fireplaces Number 1
Fireplaces Type Gas Connections
Appliance Dryer Included, Electric Dryer Connection, Full Size, Refrigerator, Washer Included
Exterior
Exterior Feature Back Yard, Back Yard Fenced, Balcony, Balcony/Terrace, Patio/Deck, Storage Room
Parking Features Attached Garage
Garage Spaces 2.0
Utilities Available Trash Pickup
View North
Private Pool No
Building
Lot Description Other
Faces East
Story 3
Sewer Public Sewer
Water Public Water
New Construction No
Schools
Elementary Schools Love Elementary School
Middle Schools Hogg Middle School (Houston)
High Schools Heights High School
School District 27 - Houston
Others
Pets Allowed Case By Case Basis
Senior Community No
Restrictions Deed Restrictions
Tax ID 129-106-001-0014
Disclosures No Disclosures
Special Listing Condition No Disclosures
Pets Allowed Case By Case Basis





